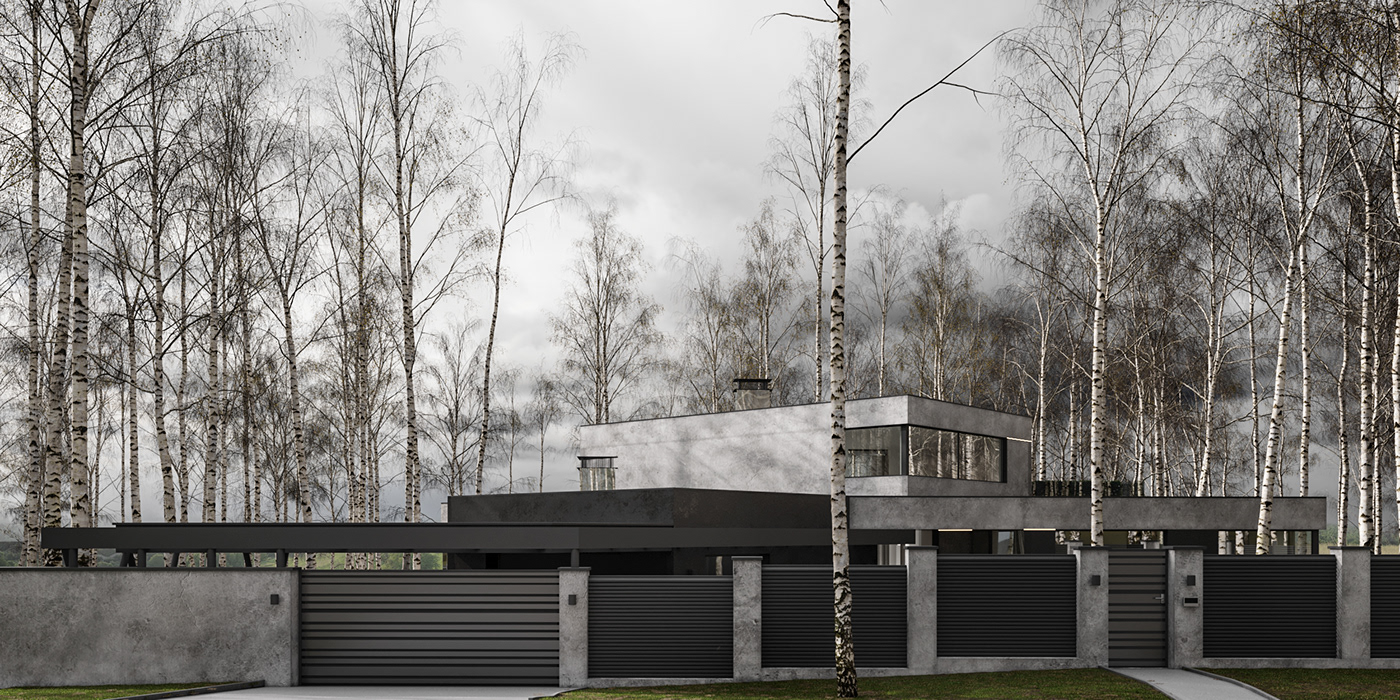
WHITEWOOD SN HOUSE
Author and general contractor: MCORP
Architects: Denis Davydov, Dana Auziak, Anton Derkach
Visualization by Eugene Mironenko

ABOUT PROJECT
Location: Ukraine, Kharkiv | House Area: 310 m² | Project Year: 2022
WHITEWOOD SN HOUSE is a house-reflection of the surrounding world: nature and human life. The main spaces of the house are designed to interest, to allow the eye to linger on the form and think about its inner content. This house is designed for people who value not only functionality and comfort, but also feel the importance of the aesthetic-emotional interchange between home and person.
* * *
WHITEWOOD SN HOUSE – це будинок-відображення навколишнього світу: природи та життя людини. Основні простори будинку спроектовані так, щоб зацікавити, дозволити погляду затриматися на формі та задуматися про її внутрішнє наповнення. Цей будинок створений для людей, які цінують не лише функціональність та комфорт, а й відчувають важливість естетико-емоційного взаємообміну між будинком та людиною.


The alternation of heights in the main room of the house creates a sense of great space, and the curvilinear shape of the house gives dynamics to the whole project. Whitewood cottage complex, where the house is located, is situated in the suburbs of the city of Kharkiv in a birch grove. The plot offers a panoramic view of the colorful hilly landscape. The walls of the mezzanine floor have a mirror surface, which allows you to partially "dissolve" the architecture of the house in the surrounding landscape.
* * *
Чергування висот у головному приміщенні будинку створює відчуття великого простору, а криволінійна форма будинку надає динаміки всьому проекту. Котеджний комплекс Whitewood, в якому розташований будинок, знаходиться в передмісті міста Харків у березовому гаю. З ділянки відкривається панорамний вид на барвистий горбистий ландшафт. Стіни антресольного поверху мають дзеркальну поверхню, які дозволяють частково «розчинити» архітектуру будинку в навколишньому пейзажі.


FLOOR PLANS
The house (310 square meters) contains a large kitchen-living room, a block of master bedrooms, two children's bedrooms, an office, bathrooms, a dressing room, and a garage for two cars. As the project of the house assumes several technical rooms: laundry room, server room, pantry in the kitchen, furnace room.
In general, the layout consists of three blocks: central, residential, and technical. The main block (entrance area and kitchen-living room) is a two-light space of curvilinear shape.
* * *
Будинок (площею 310 м2) вміщує у собі велику кухню-вітальню, блок майстер-спальні, дві дитячі, кабінет, санвузли, гардероб та гараж на два автомобілі. Також проект будинку передбачає ряд технічних приміщень: пральна, серверна, комора при кухні, топкова.
Загалом планувальна схема складається з трьох блоків: центральний, житловий та технічний. Центральний блок (вхідна зона та кухня-вітальня) - це двосвітне простір криволінійної форми.

The kitchen, cabinets, and transitways are located in a niche and have no second light, so the view from the mezzanine opens to the dining and sitting area, hiding the rest. There's also access to the operable roof, a place to relax and watch the stars, panoramic views, and a small garden. The entrance area and the entrance to the plot are separated. In this arrangement, the view from the children's that are oriented to the warm south, opens to the birch trees and the garden path, hiding behind the garage area for cars. The backyard features a terrace with a pool and a barbecue area.
* * *
Кухня, шафи та транзитні шляхи розташовані в ніші і не мають другого світла, тому вид з антресолі відкривається на обідню групу та зону відпочинку, приховуючи все інше. Також є вихід на експлуатовану покрівлю – місце відпочинку та спостереження за зірками, панорамного вигляду та маленького саду. Зона в'їзду та входу на ділянку розділені. При такому розташуванні вид із дитячих кімнат, що орієнтовані на теплий південь, відкривається на берези та покрокову доріжку, приховуючи за гаражем майданчик для автомобілів. На задньому дворі розташовані тераса з басейном та зоною барбекю.


ELEVATION SOLUTIONS
Three basic coatings are used in the facade finishes - facade microcement with imitation concrete in two hues and stainless steel with a mirror polish. Such solutions create a modern and holistic area, where the architecture is inseparable from the natural surroundings.
* * *
В обробці фасадів використовується три основні покриття: фасадний мікроцемент з імітацією бетону у двох відтінках та нержавіюча сталь із дзеркальним поліруванням. Такі рішення дозволяють створити сучасний і цілісний простір, де архітектура нерозривна із природним оточенням.



Follow us on Instagram for our latests projects



